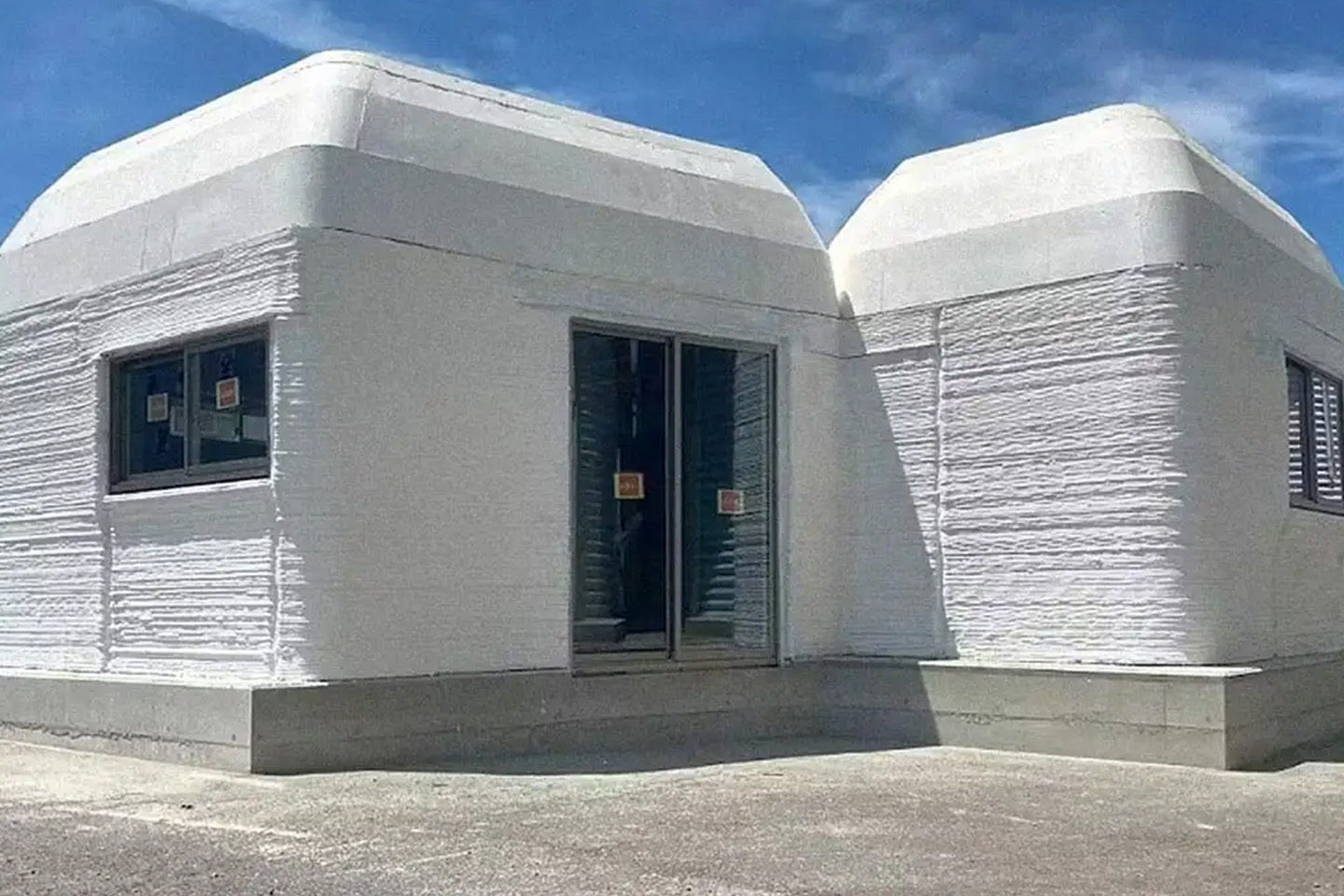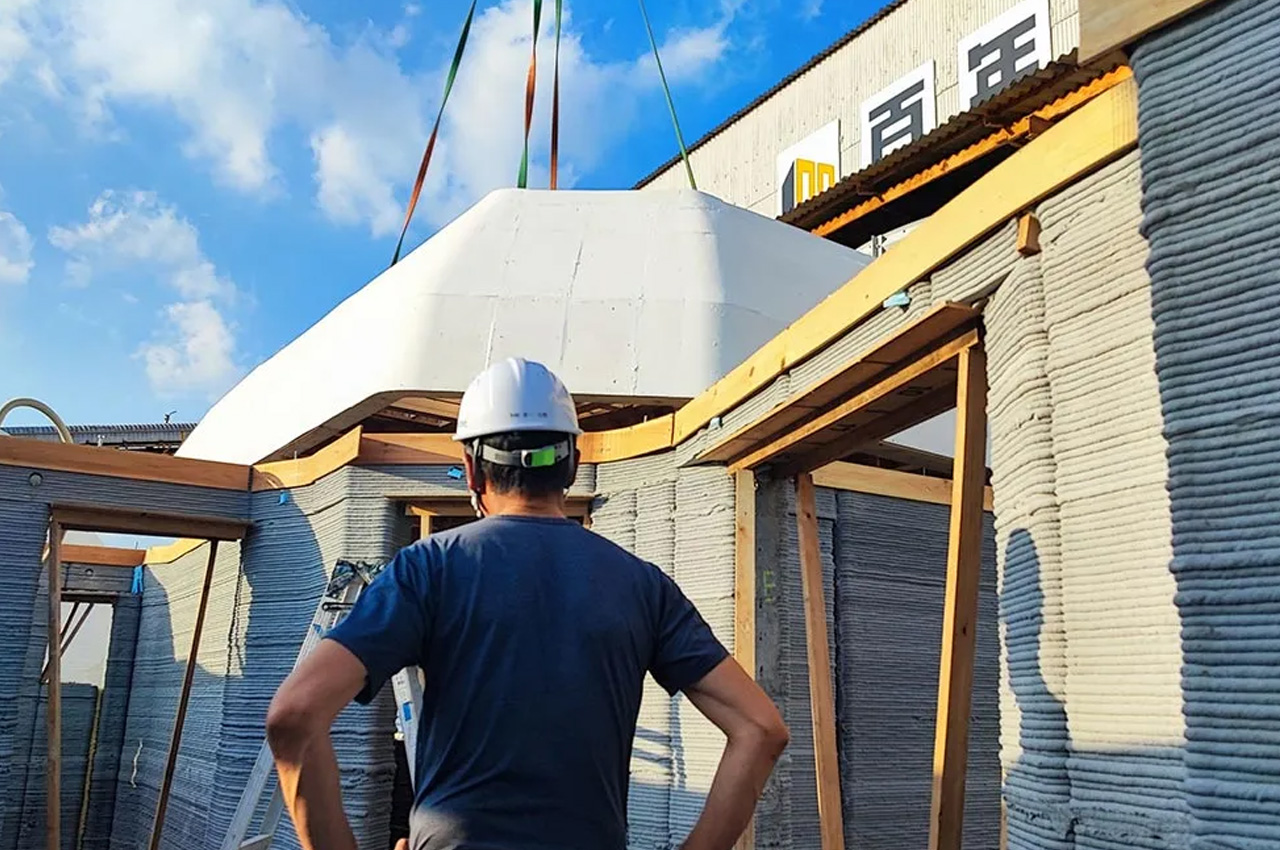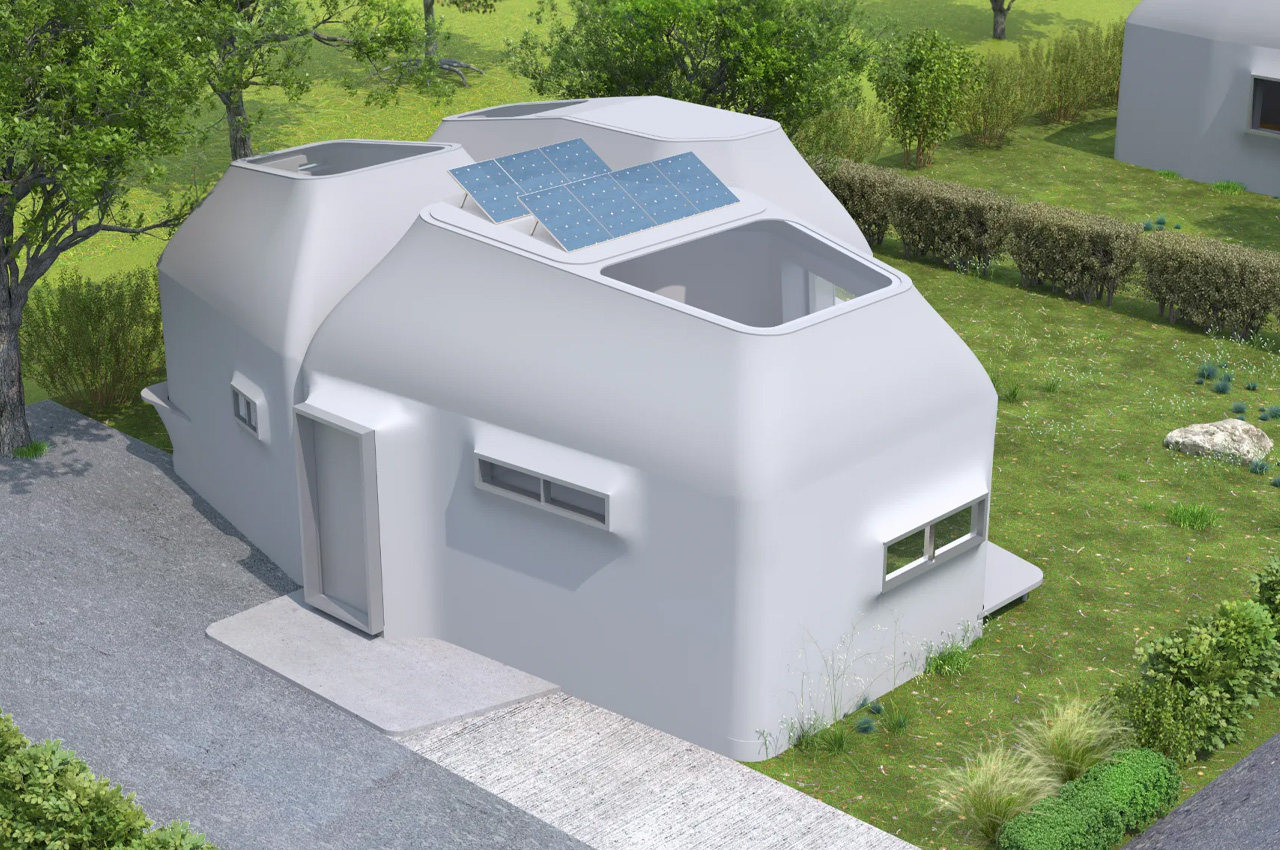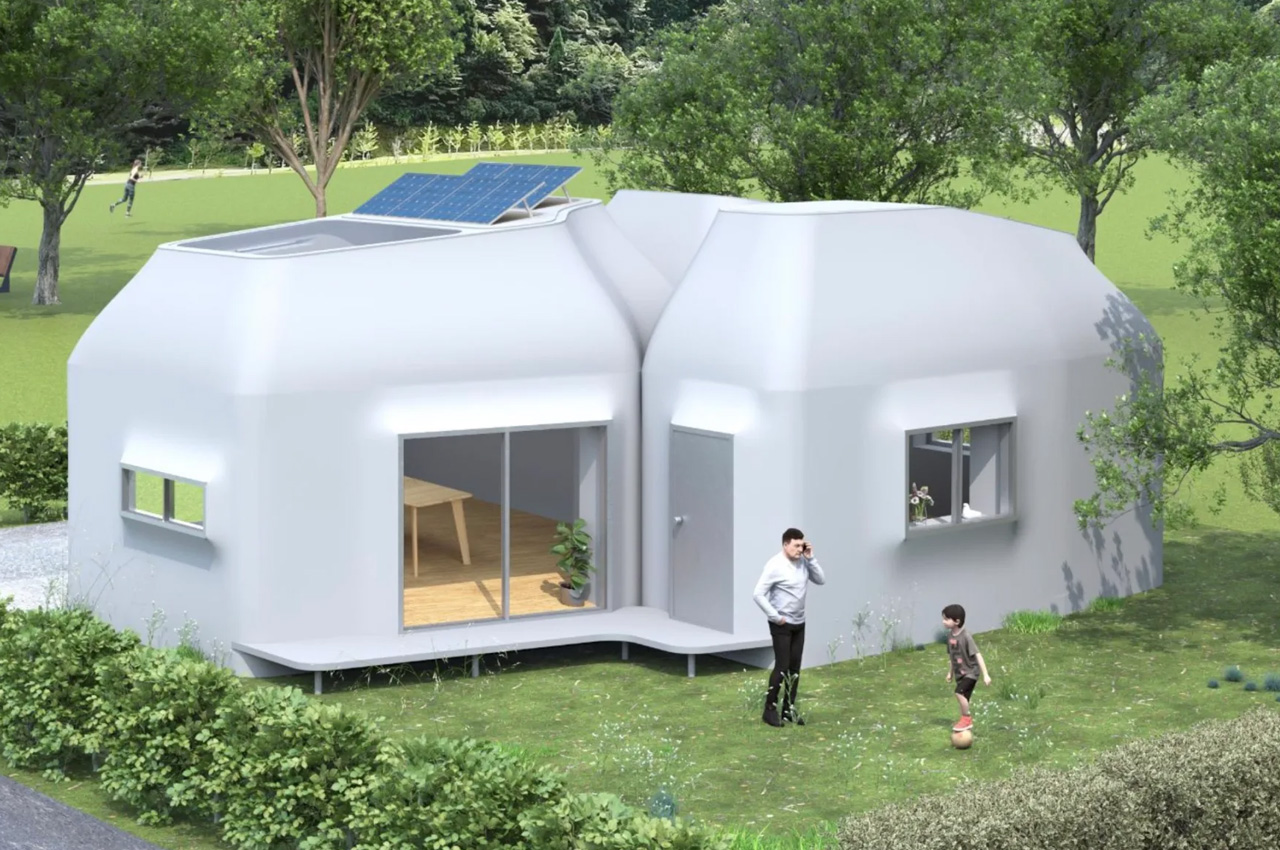The Advancements of 3D Printing in Architecture
In today’s world, it seems like almost everything can be 3D printed, and architecture is no exception. Many architectural firms are wholeheartedly embracing 3D printing as their preferred method for constructing buildings.
The trend of 3D-printed architecture is steadily gaining popularity and momentum, and it’s not surprising considering the multitude of advantages it brings to the table. This innovative technique is straightforward, efficient, and remarkably adept at reducing the potential for errors while also saving precious time. It simplifies the construction process by eliminating many tedious steps.

Fujitsubo: A Compact 3D-Printed Marvel
One noteworthy example comes from the Japanese construction startup Serendix, which introduced a compelling proof-of-concept last year. This architectural marvel met the stringent standards for seismic resilience required in Japan and complied with European insulation standards. Recently, Serendix unveiled “Fujitsubo,” a compact home priced at a remarkably affordable 5.5 million yen, roughly equivalent to $37,600!

Dubbed “Fujitsubo” or “the barnacle” for its distinctive design, this small home covers a modest 538 square feet—a far cry from the average new American home, which is five times larger. Despite its size, this 3D-printed gem boasts a bedroom, a bathroom, and an open living room seamlessly connected to a kitchen. The astonishing part? Its cost rivals that of an average car. Fujitsubo is an ideal living space for a couple or a single individual. The smaller footprint and the economical price tag are partly attributed to local regulations in the US that mandate minimum house and lot sizes, making it exceedingly challenging for developers to create more compact homes.

A Visionary Future for 3D-Printed Homes
The roof of Fujitsubo is composed of panels precision-cut by a computer numerical control (CNC) machine. This advanced technology utilizes pre-programmed software to control the movements of factory tools and machinery. Surprisingly, it took only 44.5 hours to print and assemble this home. While 3D-printed construction may not be a feasible option for densely populated urban areas where available land is scarce and expensive, Serendix has wisely chosen to focus on small towns with ample open space.

Serendix envisions a future where 3D-printed houses revolutionize the housing industry, akin to the innovation brought about by robots in the automotive industry four decades ago. Currently employing five printers to construct their homes at a rate of 50 per year, the company has ambitious plans for expansion. By next year, they aim to add twelve more printers to their arsenal, with the goal of building nearly 850 homes annually. This endeavor signifies the dawn of a new era in housing construction—a future where 3D-printed homes become the norm.
More Info: Serendix
